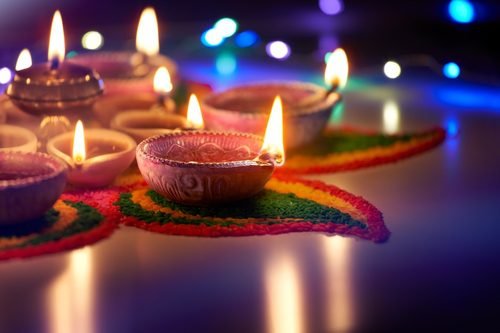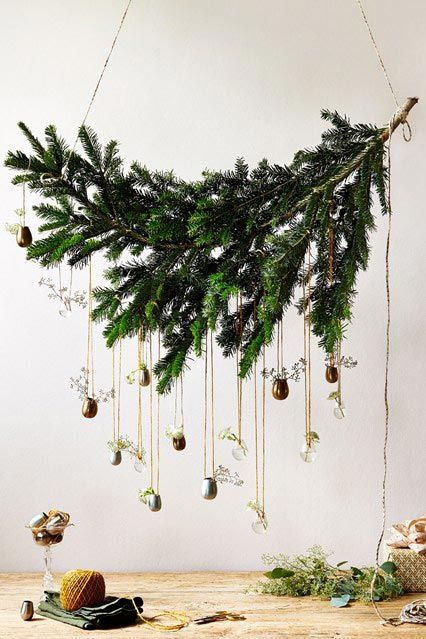What is a bungalow house?
A bungalow house is usually a single-storey house. But, a second story, or a half-storey, may be built on top of its sloping roof. The word bungalow comes from the Hindi word, bangla, and means ‘a house in the Bengal style.’ Inspired by elements of bungalow houses in Bengal, the English brought these design concepts to England in the 19th century. With modern bungalow design elements, bungalows have gained popularity around the globe. The bungalow design may vary in indigenous features of the home in a particular country.
Design features of a bungalow
The exterior of bungalow designs consists of sloped roofs, open floor plans and large front windows. In India, one of the most distinctive features of the bungalow design is the veranda which is typically covered by a steeply-pitched roof. A front-facing porch or veranda is proportionate to the size of the rest of the home. A bungalow design is balanced and well-proportioned, but not symmetrical. It has tapered columns and shed dormers.
var adpushup = window.adpushup = window.adpushup || {};
adpushup.que = adpushup.que || [];
adpushup.que.push(function() {
adpushup.triggerAd(„4cbc6643-b533-4344-bc4b-1c337dc43234”);
});
The interiors of the bungalows have high ceilings and decorative mouldings as part of the bungalow design. The bedrooms are on the ground floor with the living room at the centre of the layout. Bungalows are common in Indian small cities among joint families, in hill stations, and on the outskirts of the city as weekend homes.
Small bungalow design
Post pandemic, small bungalow designs with access to outdoor space is being preferred by many homebuyers. The open concept design and comfortable aesthetic make small bungalow design houses one of the most popular styles in today’s housing market. With more focus on wellness, homeowners prefer a small bungalow design with two bedrooms, a terrace and a garden. In India, the small bungalow design trends show a preference for environment-friendly homes. Small bungalow design houses are made with renewable materials and allow ample natural light and ventilation, space for a kitchen garden, rainwater harvesting, and other eco-friendly features.
Source: Pinterest
Colonial bungalow design
Colonial bungalow design have their charm. Most colonial bungalow design have high ceilings to keep the interiors cool during summers. Colonial bungalow designs have arched floor-to-ceiling windows or doors that bring in ample natural light and ensure cross-ventilation. The other design characteristics of these bungalows are the pathway leading to the front porch, intricate grillwork, stunning pillars, decorative parapets, and detailed floral-patterned flooring. The central bungalow plan consists of a porch, veranda, and drawing and dining rooms with service areas in the rear portion. The colonial bungalow design with garden has a high compound wall and a landscaped garden on both sides of the bungalow.

Source: Pinterest
See also: What is a condominium?
Chalet bungalow design
A chalet bungalow is a type of bungalow design that has a small living space on the second floor. The sloping roof and gables are also common in the chalet bungalow. Chalet-style houses have pitched roofs and overhanging eaves, and are usually covered in wooden shingles. The loft area in chalet bungalow design is used as storage space or a guest bedroom. The Chalet-style bungalow design ideas are such that they are not too spacious as they are typically used for vacation homes.

Source: Pinterest
Haveli-inspired bungalow design
The traditional style of Rajasthan has inspired bungalow designs that are apt for climatic conditions of the place and use local material. In a Haveli bungalow design courtyards function as multi-purpose adaptive spaces that allow greater amounts of light and ventilation within the home. Haveli bungalow design are known for their decorative jaali designs. The decorative jharokha also protects residents from harsh sunlight. Carved ornamental pillars, patterned floors, and ornate furniture and chandeliers are integral parts of the haveli bungalow design.

Source: : Pinterest
know about: parapet wall design
Modern bungalow design
The modern bungalow designs are distinguished by clean lines, geometric shapes, and wide floor plans. The modern bungalow terrace design use materials such as glass, steel, aluminium, titanium, zinc, concrete, and exposed brick. They utilise natural light through large windows and skylights. Modern designs are characterised by intelligent use of spaces for storage and dual-functionality rooms. Modern bungalows can also have sustainable design features or turn into smart homes with hi-tech features. Luxury modern bungalow design can be multi-storey with vertically integrated porches, bedrooms on the upper floors, and larger square footage without sacrificing the quaint charm of the original style. Many modern bungalows have the kitchen as the social hub of the home.

Source: Pinterest
Bungalow design with garden and terrace
A well-designed garden in a bungalow house can make a home look picturesque. Bungalows are built around open spaces, courtyards, balconies, and terraces. This affords a versatile canvas of greenery, water bodies, and seating. A bungalow design on a spacious plot usually has a landscaped garden with children play zone and outdoor seating making for a nice bungalow house design with garden. Clean-lined steps, neat hedges, and shaped boundaries along with a water feature create a cohesive garden design. In a limited space, a vertical garden can be designed. With floor-to-ceiling windows that visually connect spaces, in a bungalow design, the living room can be transformed into a sunny garden room. Home gardens and the incorporation of plants within living spaces are in trend in when it comes to bungalow design with garden and terrace.

Source: Pinterest
Luxury bungalow design
Luxury bungalows designs are sprawling and spectacular. Comfort, style, functionality, and security are integrated with grandeur and richness of material and palette. The luxurious bungalow designs boast all the modern amenities including a hi-tech kitchen, entertainment and exercise room, pool with massage jets, and manicured gardens. Technology and innovative materials are key to the luxurious bungalow design scheme. Home automation for comfort, safety, and security is integrated into an awe-inspiring design. Luxurious bungalows reflect modern-day opulence.

Source: Pinterest
Duplex bungalow design
In a duplex bungalow design, there is a common wall and has two floors. What’s interesting is a duplex bungalow design will have two separate main entrances as it will have two units sharing the same wall. A staircase connects the two floors in a duplex bungalow design. Also, as the name suggests, a duplex has two floors and not more than that.

Source: Pinterest
Three floors bungalow design

This bungalow design has three floors and is very spacious.
Source: Pinterest
New trends in bungalow design
Technology is transforming bungalow architecture and interior design. Three-dimensional printing is impacting bungalow design.

Source: Pinterest
3D house design enables owners to preview bungalow designs, both structurally and thematically, before construction.
Demand for sustainability is one of the biggest trends driving bungalow design. Glass in place of concrete walls minimise artificial lighting needs. Sustainability concerns are also encouraging the use of reclaimed wood, particleboard, and bamboo in Bungalow design.
Bungalow designs are also becoming self-sufficient with the use of solar energy, skylights, and LED lights to support passive heating, cooling, ventilation, and lighting. Energy-efficient heating and cooling systems, light fixtures and appliances are integrated into bungalow designs. Water conservation is reshaping kitchen and bathroom designs with water-saver faucets and showerheads when it comes to bungalow design. Smart home security, sensor lights, temperature-controlled pools are of modern bungalow designs.
A neutral palette with sleek designs is the trend when it comes to bungalow design. Crisp whites, pebble greys, and concrete shades of textured surfaces are used in both exterior facades and inside a bungalow to bring cohesiveness across the bungalow.
Popular bungalow designs around the world
A bungalow can be designed in various shapes and architectural styles. Here are some popular styles from around the world.
Craftsman bungalow design
Originating in India, the Craftsman bungalow design gained popularity in the US in the early 19th century. The architectural style of this bungalow has handcrafted woodwork in the exterior and the interior, providing the name ‘Craftsman Bungalow’. Exposed rafters, low-pitched roofs, extended roofs, covered front porch, wide hanging eaves, and decorative beams define this bungalow design style.

Source: Pinterest
Tudor-style bungalow house design
Tudor-style bungalow design is an amalgamation of medieval architecture and the layout of a standard modern bungalow. Tall and narrow windows with multiple rectangular or diamond-shaped panes, and ornamental woodwork on the façade are its features. Other bungalow design elements include steep-pitched roofs, elaborate design on doorways, decorative chimneys, and wall claddings.

Source: Pinterest
California bungalow design
The single-story California bungalow design has a sloping roof, a large porch, and an open floor plan. The gabled roofs have overlapping layers of wood, slate, or tiling. California bungalow home exteriors are designed with stucco, wood – especially redwood – shingle, and horizontal siding. The interiors of the bungalow consist of a simple living room, a stylish front door that opens directly into the living area, a separate dining room, and a small kitchen. The focal point of California bungalow design is the living room fireplace.

Source: Pinterest
Chicago bungalow house design
Chicago bungalows are designed with brick, built with a one-and-a-half storey above a basement, with stairs leading up to the porch from the street level. Chicago bungalow design feature low-pitched, hipped roofs with large overhangs that are rectangular with a full-size basement. The Chicago-style bungalows are mainly built with limestone and concrete. In the Chicago bungalow design, the basement is used for storage and as a laundry room. A Chicago bungalow design has a large front-facing window, a wide staircase, and yard space in the front and back.

Source: Pinterest
Cape Cod-style bungalow
Cape Cod bungalow design is an asymmetrical, single-story building with a low-pitched gabled roof. The traditional Cape Cod bungalow design has symmetrical windows on side of the brightly-painted front door. Gabled roofs are popular owing to their simple style that is weather-friendly. Many modern Cape Cods bungalow design ideas include a garage, front walkway, back patio or porch, double-hung windows, a centre-hall floor plan and hardwood floors.

Source: Pinterest
(Additional Inputs: Anuradha Ramamirtham)
Chicago bungalow house design
A striking feature of a Chicago style bungalow house design is the one and a half storeys, above a full basement level. Bricks walls for the exterior house design is also a popular feature of this type of bungalow design.
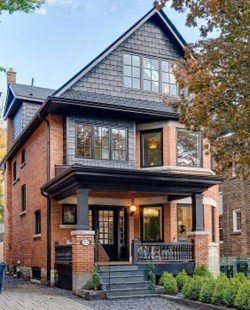
Source: Pinterest
Modern bungalow design
An important aspect of a modern bungalow design is the efficient planning to make the best use of space and landscape. The design involves symmetrical designs and clean lines with the application of different materials, including stone, wood, glass and concrete.
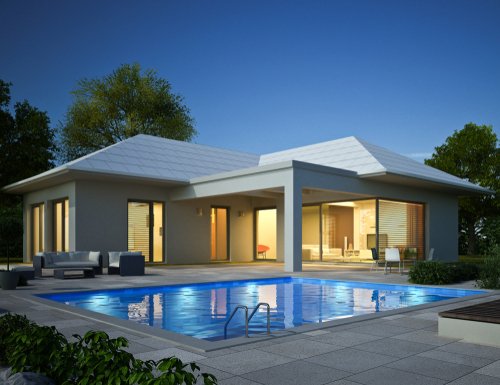
Source: Instagram
Haveli-style bungalow design idea
A traditional Indian Haveli themed bungalow design can give your home a lavish appeal. Inspired by the classic Havelis of Rajasthan, this bungalow design features decorative jaali work and spacious interiors. You can adorn the rooms in the same theme with chandeliers, patterned flooring, and traditional furniture.
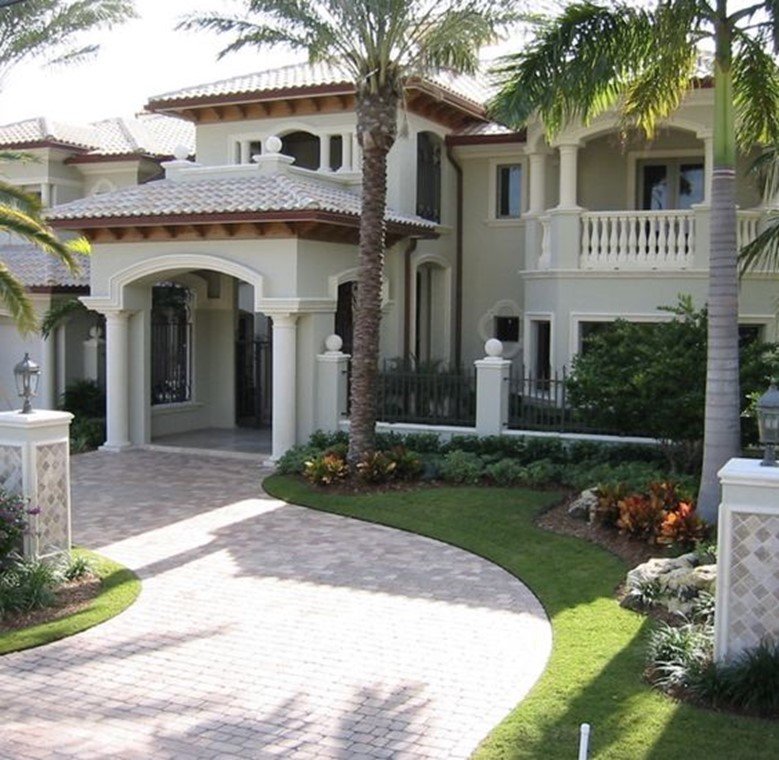
Source: Pinterest
Mid-century modern bungalow design
A luxurious bungalow design inspired by the mid-20th century house designs can be a perfect house design that is comfortable and welcoming. There are different design schemes to inspire your house plan. These homes include a number of windows, flat planes, and open spaces or lawns.
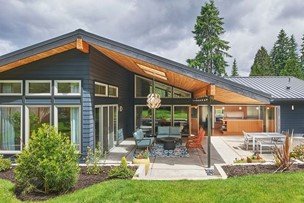
Source: Pinterest
Modern Scandinavian bungalow design
Scandinavian house designs can be simple yet appealing. These stylish homes exhibit luxury in the simplicity of their design combined with impressive exteriors. A modern bungalow with this theme must include large windows and door frames with glass. You can also include raw wood in the interior design. Modern Scandinavian homes are typically painted black as it helps retain heat and keep the house warm.
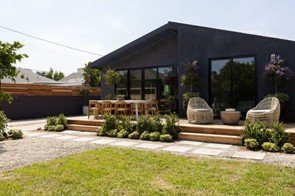
Source: Pinterest
Best layout for a bungalow design
Since all the rooms are in a single-storey house, so one needs to plan the layout thoughtfully. When conceptualising the floor plan, keep in mind the purpose of each room and plan accordingly. For example, the rooms of a bungalow which need to be completely visible from the road will require suitable window dressings and glazing options, along with lighting, furniture placement, etc.
It helps to split the layout of the bungalow into front and back.
Social spaces: Design rooms such as kitchen, dining and living areas leading in one direction, preferably in the front portion of the house layout. These rooms need to be distinct compared to quieter spaces like bathrooms and bedrooms.
Private spaces: Choose to position private areas of the house at the back of a bungalow design.
FAQs
What is Lutyens bungalow zone?
Lutyens Bungalow Zone is 28 sq. km, the approximate area of Lutyens’ Delhi with 3000 bungalows for government ministers, officials, and their administrative offices. This was built by British architect, Edwin Lutyens, between 1912 and 1930.
What type of roof does a bungalow have?
A bungalow design usually has a broad, gently sloping hip or gable roof, with rafter tails at the eave that is exposed and decorated. In India, bungalow roofs are usually made of terracotta tiles, concrete tiles or asphalt, or fibreglass roofing shingles.
How can a bungalow exterior be made beautiful?
The exterior bungalow facade ideas include designing with stone, paint, bricks, tiles, wood concrete and plaster wall, or glass.
What is the Spanish colonial style of the bungalow?
Spanish colonial bungalows are designed with thick white stucco walls over stone or brick. These types of bungalows have tiny windows with functional wooden shutters. The typical Spanish colonial bungalows are L-shaped with a central courtyard, and low-pitched red, barrel roof tiles.
{
„@context”: „https://schema.org”,
„@type”: „FAQPage”,
„mainEntity”: [
{
„@type”: „Question”,
„name”: „What is Lutyens bungalow zone?”,
„acceptedAnswer”: {
„@type”: „Answer”,
„text”: „Lutyens Bungalow Zone is 28 sq. km, the approximate area of Lutyens’ Delhi with 3000 bungalows for government ministers, officials, and their administrative offices. This was built by British architect, Edwin Lutyens, between 1912 and 1930.”
}
}
, {
„@type”: „Question”,
„name”: „What type of roof does a bungalow have?”,
„acceptedAnswer”: {
„@type”: „Answer”,
„text”: „A bungalow design usually has a broad, gently sloping hip or gable roof, with rafter tails at the eave that is exposed and decorated. In India, bungalow roofs are usually made of terracotta tiles, concrete tiles or asphalt, or fibreglass roofing shingles.”
}
}
, {
„@type”: „Question”,
„name”: „How can a bungalow exterior be made beautiful?”,
„acceptedAnswer”: {
„@type”: „Answer”,
„text”: „The exterior bungalow facade ideas include designing with stone, paint, bricks, tiles, wood concrete and plaster wall, or glass.”
}
}
, {
„@type”: „Question”,
„name”: „What is the Spanish colonial style of the bungalow?”,
„acceptedAnswer”: {
„@type”: „Answer”,
„text”: „Spanish colonial bungalows are designed with thick white stucco walls over stone or brick. These types of bungalows have tiny windows with functional wooden shutters. The typical Spanish colonial bungalows are L-shaped with a central courtyard, and low-pitched red, barrel roof tiles.”
}
}
]
}
| Got any questions or point of view on our article? We would love to hear from you. Write to our Editor-in-Chief Jhumur Ghosh at jhumur.ghosh1@housing.com |


